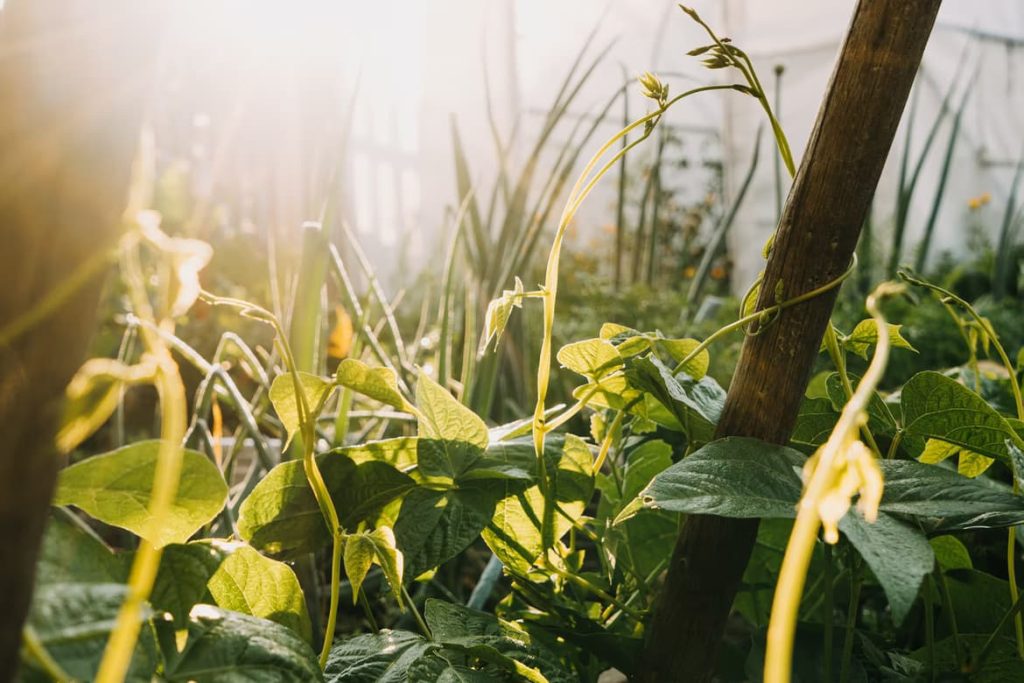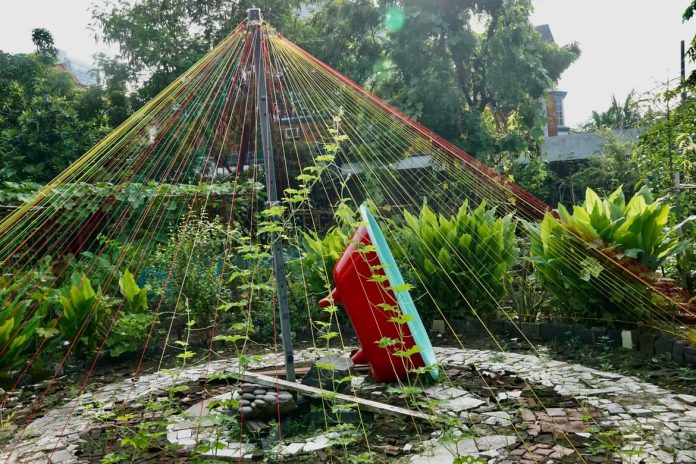Permaculture is a design system that helps create sustainable human habitats by imitating the patterns and features found in natural ecosystems. Here are 4 things you should know about permaculture.
Table of Contents
1. Permaculture in The Pursuit of Sustainability
Permaculture is a philosophy of working with, rather than against nature; of protracted and thoughtful observation rather than delayed-and wasteful action. In permaculture, we attempt to copy the intelligence found in natural systems.
Permaculture provides innovative solutions for today’s social and environmental challenges by drawing from a wide range of disciplines such as organic farming, sustainable development, agroforestry, integrated water resources management, appropriate technology, and much more. There are plenty of books on the topic you can look at trvst.world and decide how you can take part in the road to sustainability.
Apart from that, permaculture is an ethical design system that integrates landscape architecture with ecology and agriculture. It uses food forestry and animal husbandry along with appropriate technologies like solar energy and water harvesting to create homes, buildings, and communities which are both productive and pleasant.
2. Systems Approach to Design
Permaculture is a design system that draws from several disciplines which are tested and refined through observation of natural ecosystems. Permaculture design emphasizes patterns of landscape, function, and species assemblies as the key elements to create stable systems that are resilient yet have low energy inputs over time.
Permaculture uses careful observation skills for site assessment followed by design principles based on these observations to guide us in making appropriate choices about the placement of plants, trees, buildings, ponds, etc so they work together synergistically to yield an abundant net effect useful to humans while being harmonious with nature. An example of a design inspired by permaculture is the forest garden. A forest garden is a permaculture design of perennial plantings that yields both food and wood/charcoal which showcases the use of several layers for productivity and diversity, such as:
- canopy trees (e.g fruit and nut trees)
- shrubs (e.g berry bushes)
- herbaceous plants (e.g vegetables, leaf crops, medicinal herbs)
- ground covers (e.g clover, yarrow)
- carpet grasses (e.g violets)
3. Permaculture Design for Architects
Permaculture design works in several ways to help architects meet the growing demand for sustainable construction and building practices. First, permaculture designs give us a way to integrate our buildings into the natural landscape so that they serve multiple functions such as providing energy and food while also engaging people with their surroundings.
Second, permaculture is focused on carefully designed multi-functional spaces which means homes and businesses can be smaller and built with less material than typical modern buildings while still serving all of its occupants’ needs. Third, by understanding how plants function within an ecosystem we can gain insights into better placement and spacing of plants around buildings all meant to reduce heating and cooling costs while adding beauty to any structure.
Tiny Homes as A Permaculture Trend
As a result of the recent recession, many people have been forced to rethink what they want out of life and how much space they need. The tiny house movement is a response to this economic crisis where people are choosing to live minimally in spaces as small as 120 square feet.
Tiny homes range from fully self-sufficient living where occupants grow their food and collect rainwater to more conventional homes with a solar array, composting toilet, and outdoor garden plots. Permaculture designers work closely with tiny homeowners to help them understand how to relate their structures to the surrounding landscape. In this case, trees are used as anchors for the house while edible plants grow in between or nearby creating a biodiverse and productive space.
4. Permaculture for Better Building
Permaculture design provides architects with a whole catalog of plants and ideas for integrating buildings into the surrounding ecosystem so that they are sustainable over time without requiring excessive inputs of energy or money. Here are some examples:
- Growing edible plants, herbs, and fruit trees around your home not only adds beauty to the building but also makes it easier to ensure good health because you can watch what you eat.
- The use of non-toxic materials in combination with edibles reduces the need to maintain large areas of lawns by using edible landscapes that provide food as well as beauty.
- Also planting tall shade trees helps cool the soil which then evaporates moisture into the air reducing humidity while helping surface run-off at the same time.
- The integration of buildings into the natural landscape by situating them near trees provides opportunities for passive cooling, water harvesting, shade, windbreaks, and habitat for wildlife. Heat island effects are curtailed through the use of green roofs which also provide insulation while recharging groundwater supplies with stormwater run-off.
Many other permaculture-designed homes have been built around the world in a wide range of climates all using these or similar approaches to create beautiful low-maintenance sustainable homes.

Permaculture is a valuable set of tools that can be used by architects in any climate through an understanding of basic design principles that promote the interactions between plants, water, buildings, and people. It’s not about putting plants in your buildings but rather using plants to create spaces that are healthy for all who visit or live there while requiring less energy input over time.


